Optimized Shower Layouts for Tiny Bathrooms
Designing a small bathroom shower requires careful consideration of space utilization, style, and functionality. With limited square footage, selecting the right layout can optimize comfort while maintaining an open and airy feel. Effective layouts often incorporate innovative features such as glass enclosures, corner installations, or walk-in designs to maximize available space.
Corner showers are ideal for small bathrooms as they utilize existing corner space, freeing up room for other fixtures. They often feature sliding or swinging doors, providing easy access without encroaching on the bathroom's footprint.
Walk-in showers create a seamless look that visually enlarges small bathrooms. They typically feature frameless glass and minimalistic hardware, offering a sleek and open appearance while being highly functional.

A compact shower with a glass enclosure maximizes space while providing a modern aesthetic.
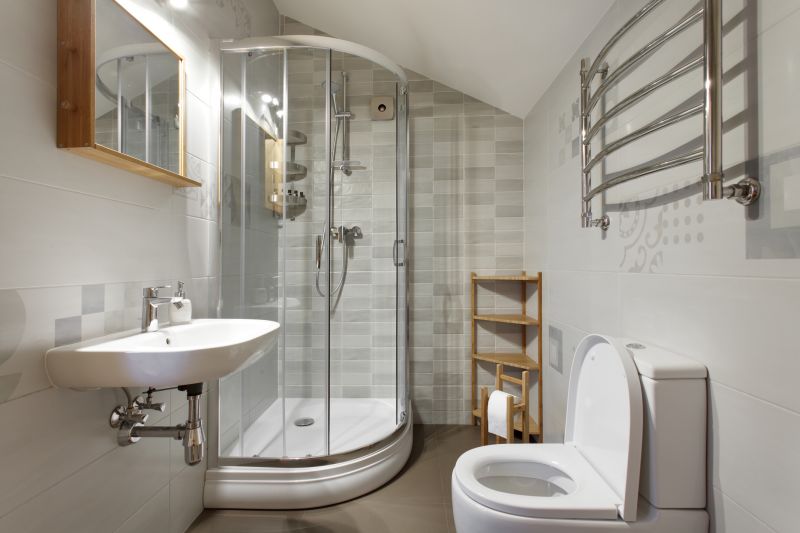
Utilizes corner space efficiently, with sliding doors to save room.

A spacious walk-in design with built-in seating for comfort and convenience.
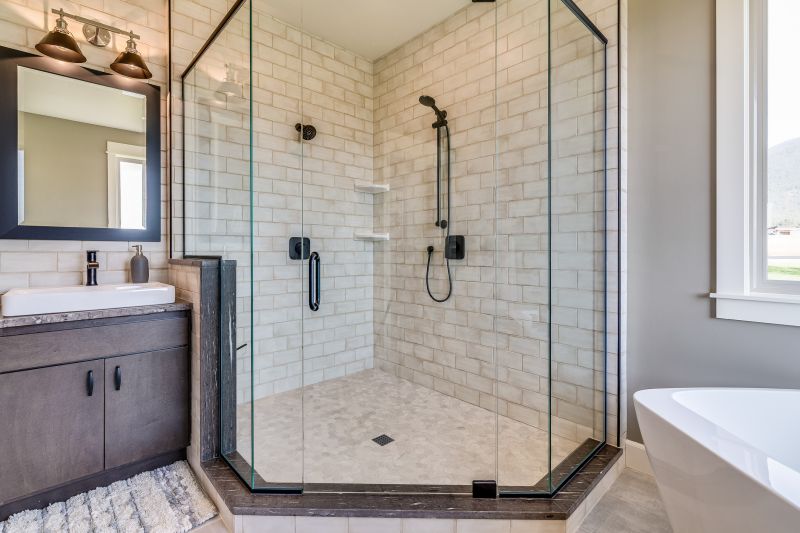
Features frameless glass for an open, unobstructed look.
Incorporating storage into small shower spaces can be challenging but is achievable through niche shelves or corner caddies. These features keep toiletries organized without taking up additional space. Additionally, choosing light-colored tiles and reflective surfaces can enhance natural light, making the bathroom feel more expansive. The use of frameless glass enclosures also contributes to a minimalist look, emphasizing openness and simplicity.
Design ideas for small bathroom showers often focus on maximizing functionality while maintaining style. For example, combining a shower with a bathtub is usually impractical in tight spaces, so opting for a walk-in shower with a built-in bench or niche can add comfort without sacrificing space. Similarly, using clear glass and avoiding heavy framing helps to create an unobstructed view, which visually enlarges the room.
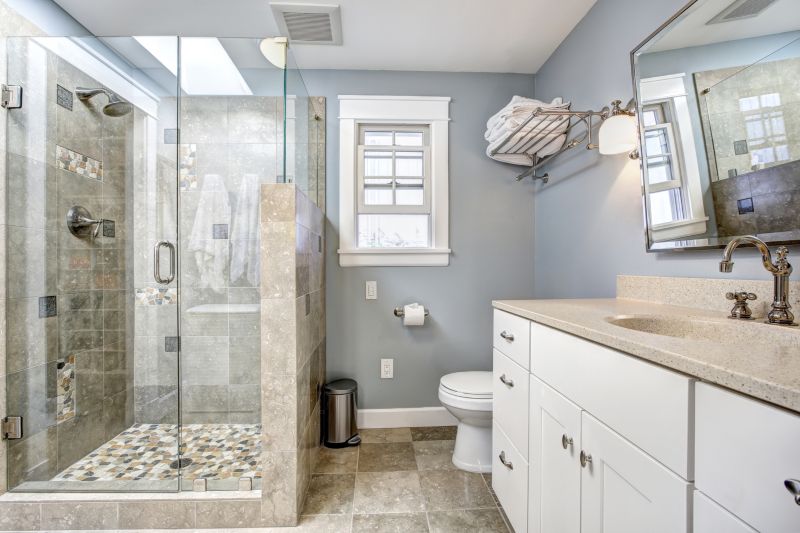
Compact shower with glass enclosure.
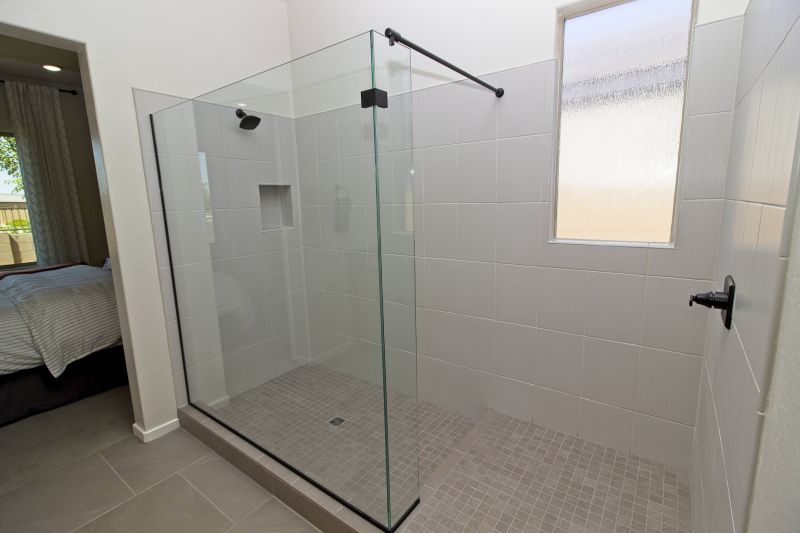
Efficient corner installation for small spaces.
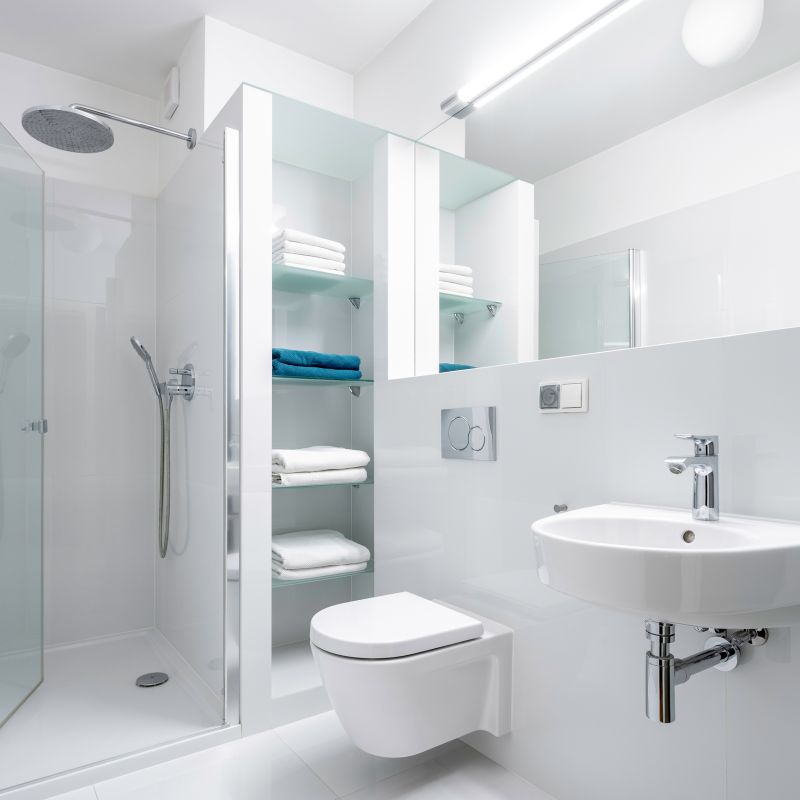
Open design with seating for added comfort.
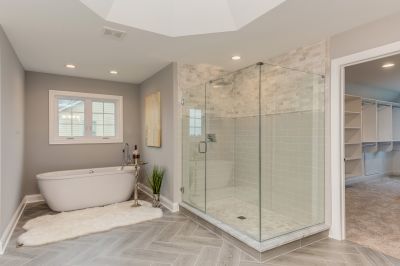
Frameless glass enhances spaciousness.
Effective small bathroom shower layouts reflect a balance between practical use and aesthetic appeal. Whether opting for a corner shower, a walk-in design, or a combination of both, the focus remains on maximizing space, minimizing clutter, and creating an inviting environment. The right layout can transform a compact bathroom into a functional and visually pleasing space tailored to personal preferences.


